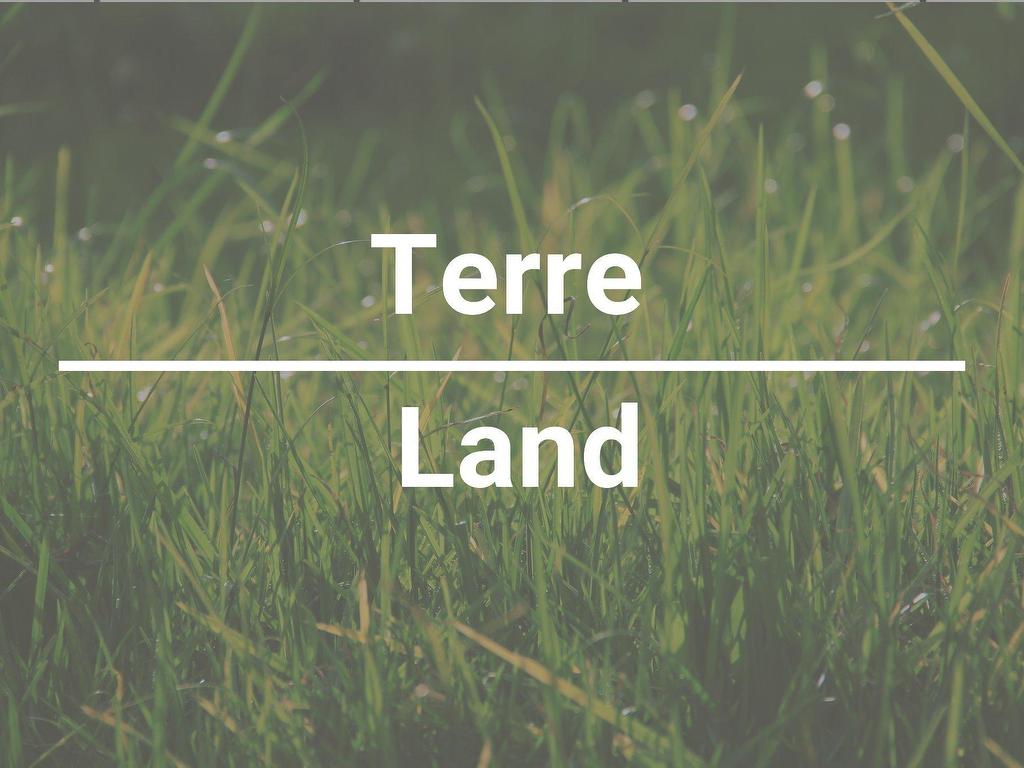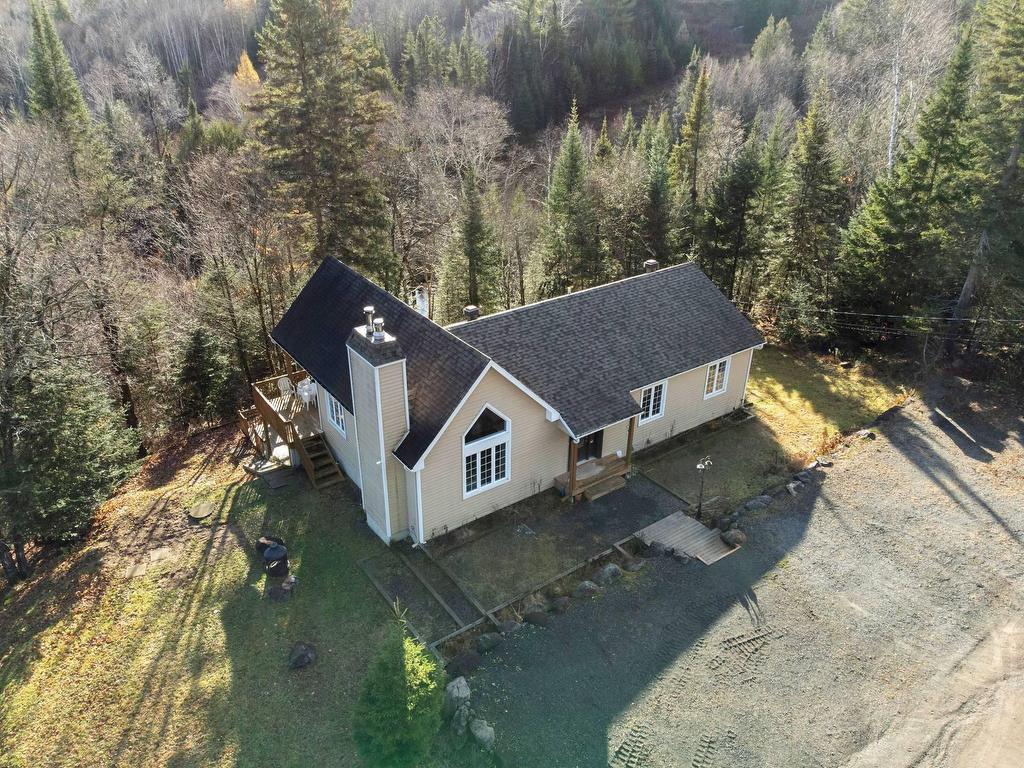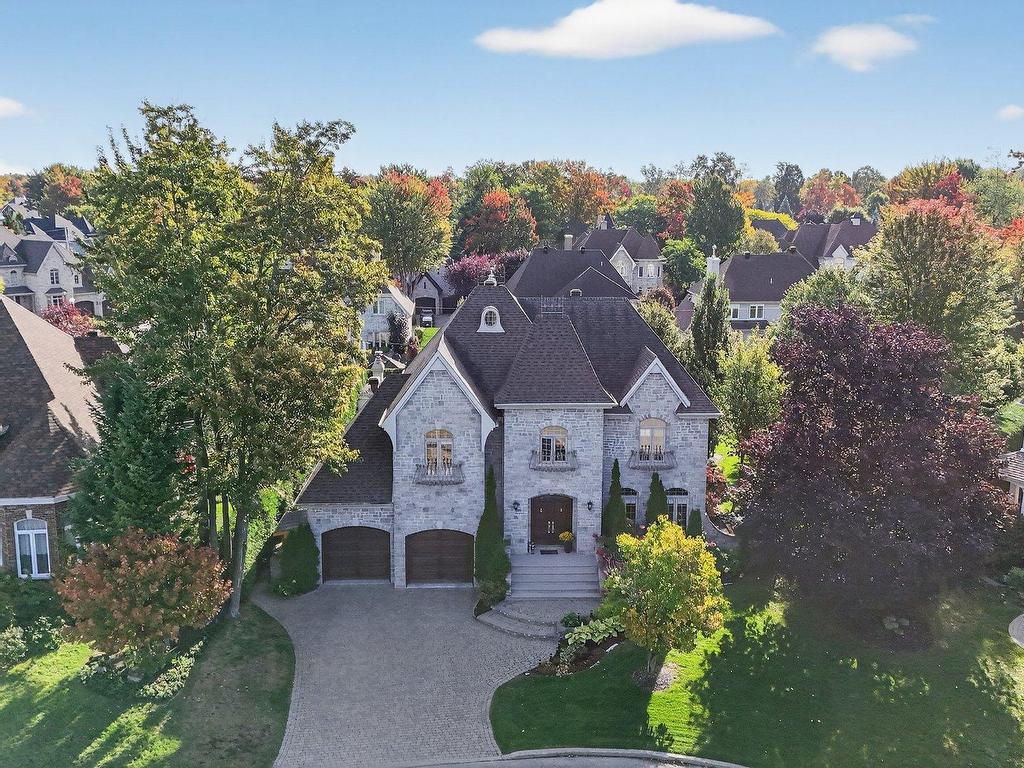Listings
All fields with an asterisk (*) are mandatory.
Invalid email address.
The security code entered does not match.

3970 Boul. de Chenonceau
Chomedey (Laval), QC
Listing # 13326432
$479,000
2 Beds
/ 1 Baths
$479,000
3970 Boul. de Chenonceau Chomedey (Laval), QC
Listing # 13326432
2 Beds
/ 1 Baths
1115.0 FEETSQ
Carrefour Saint-Martin - Stunning condo located in Carré Chambord, in the heart of Laval. A prime location near Centropolis, Carrefour Laval, Highways 15, 13, and 440, as well as public transportation.

Rg St-André
Saint-Philippe, QC
Listing # 15223452
$485,000

1095 2e Avenue
Val-Morin, QC
Listing # 16652804
$699,000
3+3 Beds
/ 2 Baths
$699,000
1095 2e Avenue Val-Morin, QC
Listing # 16652804
3+3 Beds
/ 2 Baths
2916.0 FEETSQ
This charming single-storey chalet, situated on over 10 acres of land with its own separate cadastral number, is ideally suited for skiers, nature enthusiasts, and those interested in development opportunities. Built in 2009, this inviting chalet is conveniently located near numerous ski resorts, cross-country ski trails, golf courses, and the picturesque Lake Raymond, which offers excellent kayaking and canoeing options. Residents will enjoy private recreational trails for hiking and snowshoeing, as well as direct access to Mont-Sauvage.

52 Rue de Rochebonne
Blainville, QC
Listing # 22877399
$1,799,000
4+1 Beds
/ 3 Baths
$1,799,000
52 Rue de Rochebonne Blainville, QC
Listing # 22877399
4+1 Beds
/ 3 Baths
3568.0 FEETSQ
Est -

10 Rue de Rambouillet
Blainville, QC
Listing # 16632182
$2,480,000
5+2 Beds
/ 3 Baths
$2,480,000
10 Rue de Rambouillet Blainville, QC
Listing # 16632182
5+2 Beds
/ 3 Baths
5923.0 FEETSQ
Est -

