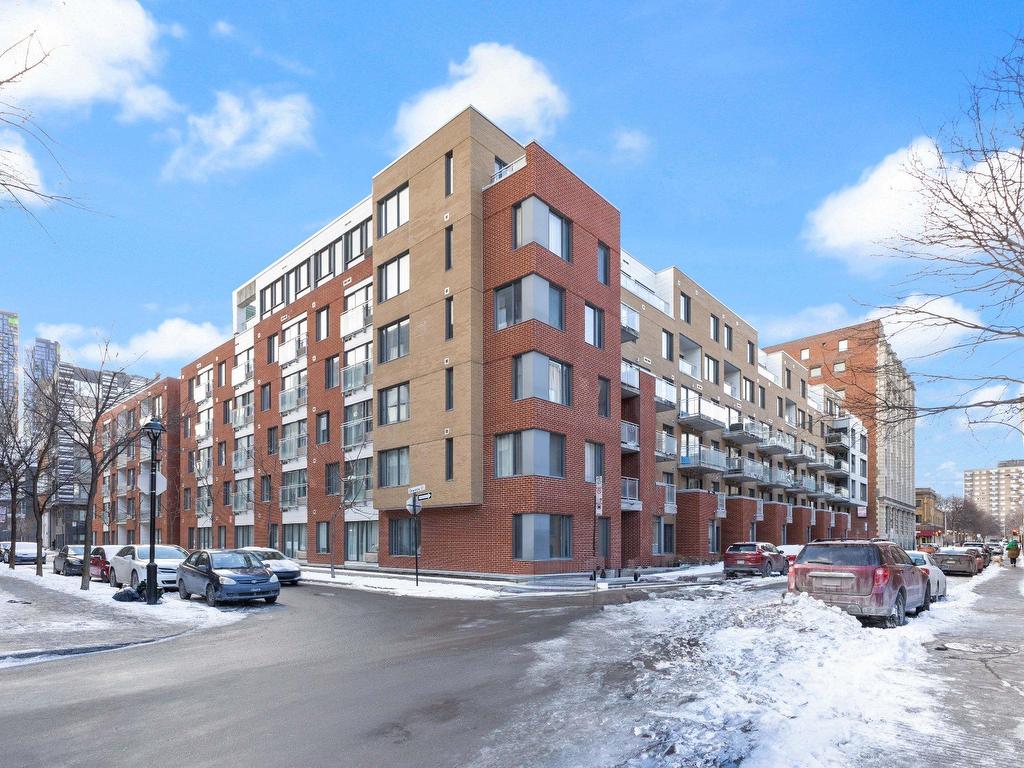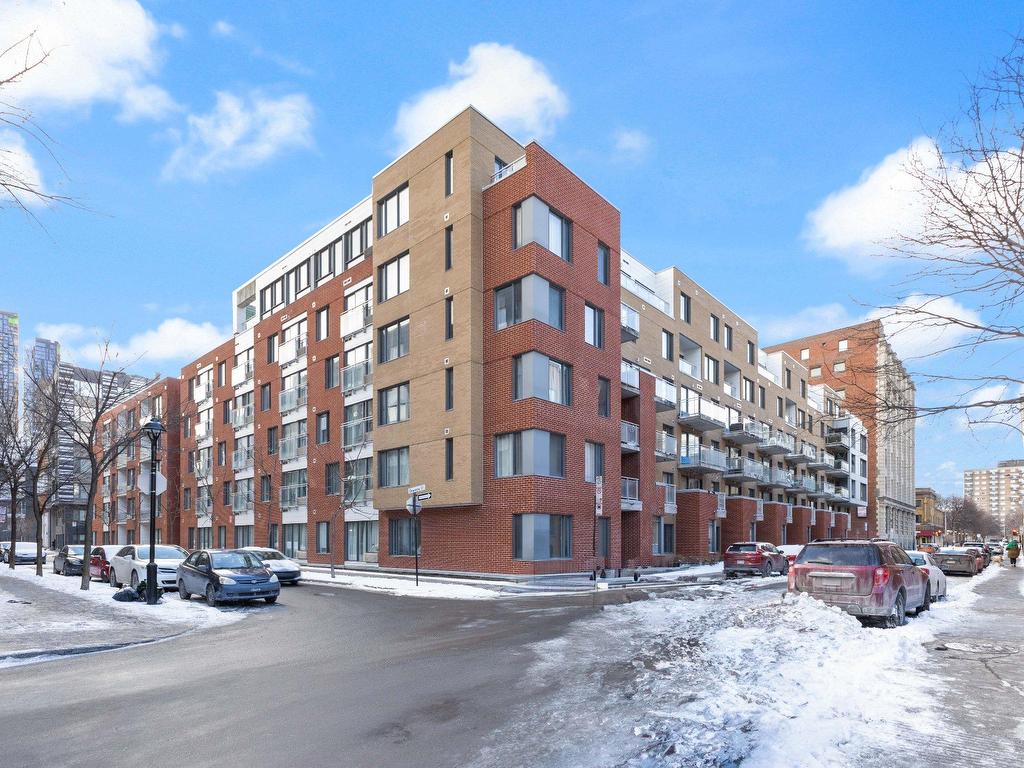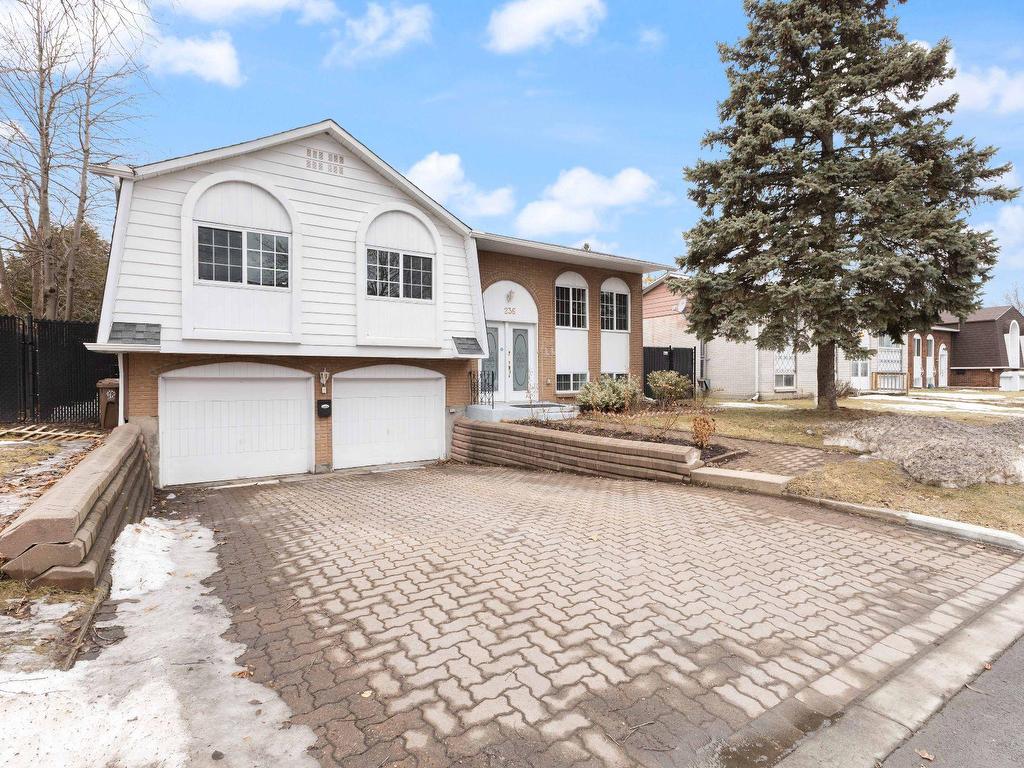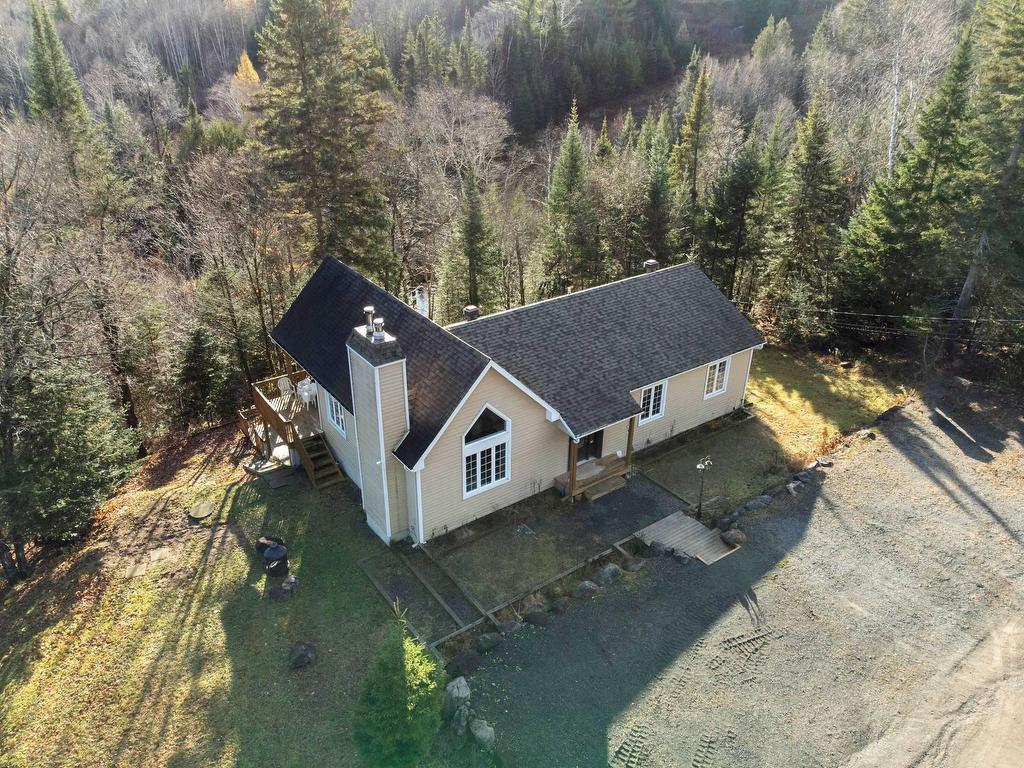Listings
All fields with an asterisk (*) are mandatory.
Invalid email address.
The security code entered does not match.

4898A Rue Sinclair
Chomedey (Laval), QC
Listing # 10373307
$1,300.00 Monthly
0+1 Beds
/ 1 Baths
$1,300.00 Monthly
4898A Rue Sinclair Chomedey (Laval), QC
Listing # 10373307
0+1 Beds
/ 1 Baths
Autres - Welcome to the fully renovated 4898A Rue Sinclair, it's on the basement of a triplex with 1 bedroom, 1 bathroom. It's located in a very quiet and family area of Laval (Chomedey), very close to all amenities, public transportation, highway & metro station. it's great for a family.

360 Rue Mayor
Ville-Marie (Montréal), QC
Listing # 12697006
$1,450.00 Monthly
1 Baths
$1,450.00 Monthly
360 Rue Mayor Ville-Marie (Montréal), QC
Listing # 12697006
1 Baths
278.78 FEETSQ
Centre - The building was built on 2023-2024, new condo in Heart of Place Des Arts. This unit is a very bright spacious and bright Studio with one bathroom, all appliances and even murphy bed with its mattress and a sofa. This building in located on Rue mayor, 2 min walk to the place des arts and metro station, close to all amenities, restaurants, bars, highway and so on Come and visit this unit with a view of downtown

1248 Av. de l'Hôtel-de-Ville
Ville-Marie (Montréal), QC
Listing # 25279117
$1,800.00 Monthly
1 Beds
/ 1 Baths
$1,800.00 Monthly
1248 Av. de l'Hôtel-de-Ville Ville-Marie (Montréal), QC
Listing # 25279117
1 Beds
/ 1 Baths
53.6 METRESQ
Centre - Spacious 1 bedroom unit in 1248 condominium situated on one of the most desirable areas in in downtown montreal, it offers gym, lounge area, roof top terrace. walking distance to bars, restaurants, universities, grocery stores and supermarkets. St-Laurent/Berri-UQAM metro station, Old Montreal and China town.

4896 Rue Sinclair
Chomedey (Laval), QC
Listing # 10338106
$2,300.00 Monthly
3 Beds
/ 1 Baths
$2,300.00 Monthly
4896 Rue Sinclair Chomedey (Laval), QC
Listing # 10338106
3 Beds
/ 1 Baths
Autres - Welcome to the fully renovated 4896 Rue Sinclair, it's on the second floor of a triplex with 3 bedrooms, 1 bathroom, an indoor garage. It's located in a very quiet and family area of Laval (Chomedey), very close to all amenities, public transportation, highway & metro station. it's great for a family.

4898 Rue Sinclair
Chomedey (Laval), QC
Listing # 14471986
$2,800.00 Monthly
3 Beds
/ 2 Baths
$2,800.00 Monthly
4898 Rue Sinclair Chomedey (Laval), QC
Listing # 14471986
3 Beds
/ 2 Baths
Autres - Welcome to the fully renovated 4898 Rue Sinclair, it's on the first floor of a triplex with 3 bedrooms, 2 bathroom, an indoor garage and access to the backyard. It's located in a very quiet and family area of Laval (Chomedey), very close to all amenities, public transportation, highway & metro station. it's great for a family.

9175 Rue Lennon
Brossard, QC
Listing # 9144371
$349,900
1 Beds
/ 1 Baths
$349,900
9175 Rue Lennon Brossard, QC
Listing # 9144371
1 Beds
/ 1 Baths
650.0 FEETSQ
Noms de rues (L) -

360 Rue Mayor
Ville-Marie (Montréal), QC
Listing # 14526959
$369,000
1 Baths
$369,000
360 Rue Mayor Ville-Marie (Montréal), QC
Listing # 14526959
1 Baths
278.78 FEETSQ
Centre -

1248 Av. de l'Hôtel-de-Ville
Ville-Marie (Montréal), QC
Listing # 12361573
$424,500
1 Beds
/ 1 Baths
$424,500
1248 Av. de l'Hôtel-de-Ville Ville-Marie (Montréal), QC
Listing # 12361573
1 Beds
/ 1 Baths
53.6 METRESQ
Centre - Spacious 1 bedroom unit in 1248 condominium situated on one of the most desirable areas in in downtown montreal, it offers gym, lounge area, roof top terrace. walking distance to bars, restaurants, universities, grocery stores and supermarkets. St-Laurent/Berri-UQAM metro station, Old Montreal and China town.

690 6e Avenue
Lachine (Montréal), QC
Listing # 15539481
$516,000
2 Beds
/ 1 Baths
$516,000
690 6e Avenue Lachine (Montréal), QC
Listing # 15539481
2 Beds
/ 1 Baths
721.0 FEETSQ
Est -

374 Av. Duke-of-Kent
Pointe-Claire, QC
Listing # 18752053
$649,900
2+1 Beds
/ 1 Baths
$649,900
374 Av. Duke-of-Kent Pointe-Claire, QC
Listing # 18752053
2+1 Beds
/ 1 Baths
1077.0 FEETSQ
Centre Ouest - - All windows were replaced on the main floor and the basement in 2019. (Invoice available) - Asbestos-containing vermiculate has been safely removed using a new insulation spray cellulose fibre in 2016. (Invoice available) - A new electrical heating and cooling system (Furnace) has been installed, and the oil tank was removed in 2018. (Invoice available) -A pre-sale inspection has been done, and the report has been conducted. - The asbestos and air quality test has been completed. (Report available)

7227 Boul. Newman
LaSalle (Montréal), QC
Listing # 21044878
$685,000
3 Beds
/ 2 Baths
$685,000
7227 Boul. Newman LaSalle (Montréal), QC
Listing # 21044878
3 Beds
/ 2 Baths
99.9 METRESQ

3565Z - 3567Z Rue Bouthillier
Carignan, QC
Listing # 26380073
$720,000
3+1 Beds
/ 2 Baths
$720,000
3565Z Rue Bouthillier Carignan, QC
Listing # 26380073
3+1 Beds
/ 2 Baths
1464.0 FEETSQ
Welcome to 3565-3567 Bouthillier in Carignan. This Two storey house built on 2008, its a very good house for a family & investment as well. The current owner bought this property as a detached house and converted to duplex and separated the main floor with basement so the basement has a separate door with a kitchen, bedroom, bathroom and one den and currently rented till end of June 2024. The main floor was rented till end of May and its empty currently. This house is very well located, with 3 bedrooms , one bathroom and one powder room on the 2nd floor. This house has an indoor garage as well.

3565 - 3567 Rue Bouthillier
Carignan, QC
Listing # 22455058
$720,000
0 Beds
$720,000
3565 Rue Bouthillier Carignan, QC
Listing # 22455058
0 Beds
1464.0 FEETSQ
Welcome to 3565-3567 Bouthillier in Carignan. This Two storey house built on 2008, its a very good house for a family & investment as well. The current owner bought this property as a detached house and converted to duplex and separated the main floor with basement so the basement has a separate door with a kitchen, bedroom, bathroom and one den and currently rented till end of June 2024. The main floor was rented till end of May and its empty currently. This house is very well located, with 3 bedrooms , one bathroom and one powder room on the 2nd floor. This house has an indoor garage as well. Don't miss the opportunity to come and visit d

236 Rue Spring Garden
Dollard-Des Ormeaux, QC
Listing # 26198755
3+1 Beds
/ 2 Baths
236 Rue Spring Garden Dollard-Des Ormeaux, QC
Listing # 26198755
3+1 Beds
/ 2 Baths
1163.0 FEETSQ
Est - The visits will be started during the open house on Sunday, March 31st between 2-4pm

1095 2e Avenue
Val-Morin, QC
Listing # 22182163
$759,000
3+3 Beds
/ 2 Baths
$759,000
1095 2e Avenue Val-Morin, QC
Listing # 22182163
3+3 Beds
/ 2 Baths
2916.0 FEETSQ
This single-storey chalet is perfect for ski and nature lovers. With a land of over 10 acres, it can accommodate several families. The chalet was built in 2009 and is located near numerous ski hills, cross-country ski trails, golf courses and Lake Raymond. Kayaking and canoeing are authorized in the lake. Occupants of the property can enjoy private recreational trails for hiking and snowshoeing. They also have direct access to Mont-Sauvage for ski touring or mountain biking. This property is a perfect natural getaway for you!

422 Halford Road
Beaconsfield, QC
Listing # 24966584
$999,900
4+1 Beds
/ 3 Baths
$999,900
422 Halford Road Beaconsfield, QC
Listing # 24966584
4+1 Beds
/ 3 Baths
Centre Sud - This spacious executive home is perfect for a growing family looking for a home to call their own. Ideally situated in the family-friendly neighbourhood of Beaconsfield South, it's in close proximity to excellent schools, updated parks, the lake and the community pool. Featuring generous room sizes, a large backyard with plenty of grass to play on, this home is perfect for entertaining guests or relaxing with family.

