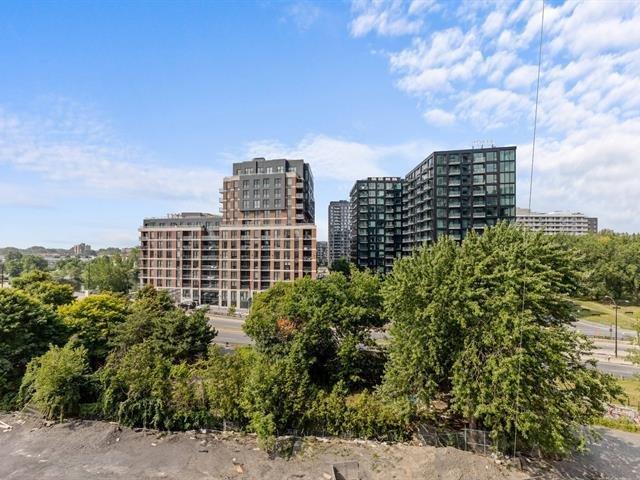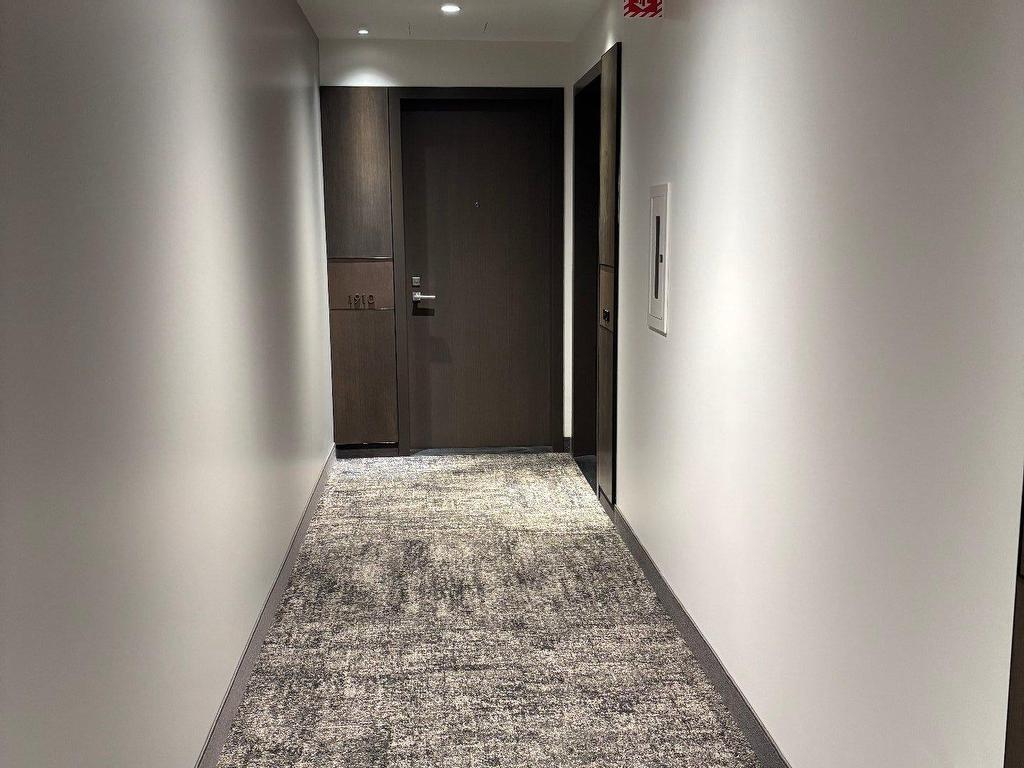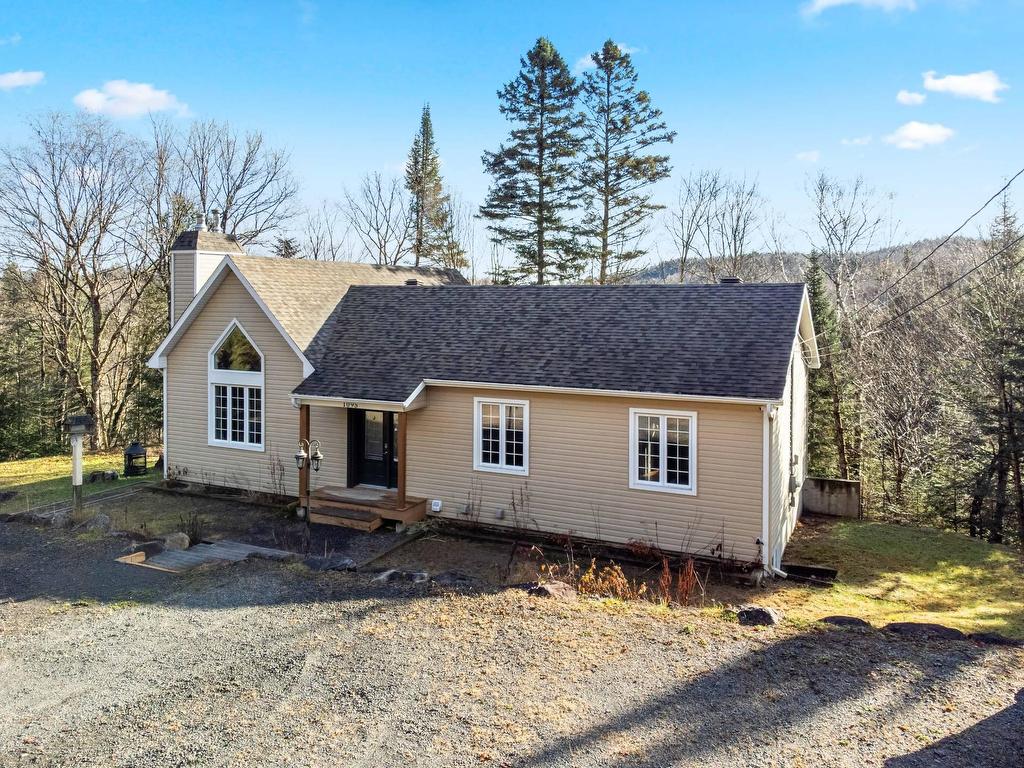Listings
All fields with an asterisk (*) are mandatory.
Invalid email address.
The security code entered does not match.

360 Rue Mayor
Ville-Marie (Montréal), QC
Listing # 9859347
$369,000
1 Baths
$369,000
360 Rue Mayor Ville-Marie (Montréal), QC
Listing # 9859347
1 Baths
278.78 FEETSQ
Centre -

1180 Rue Émile-Bouchard
Vaudreuil-Dorion, QC
Listing # 23443178
$369,000
2 Beds
/ 1 Baths
$369,000
1180 Rue Émile-Bouchard Vaudreuil-Dorion, QC
Listing # 23443178
2 Beds
/ 1 Baths
1023.0 FEETSQ
Vaudreuil Est - The unit is currently rented until November 2025 and the photos are from previous listings as the tenant had too much furniture and we were unable to take photos.

100 Rue Murray
Le Sud-Ouest (Montréal), QC
Listing # 28634557
$538,000
1 Beds
/ 1 Baths
$538,000
100 Rue Murray Le Sud-Ouest (Montréal), QC
Listing # 28634557
1 Beds
/ 1 Baths
593.0 FEETSQ
Griffintown -

399 Rue de la Rotonde
Verdun/Île-des-Soers (Montréal), QC
Listing # 21283637
$557,000
1 Beds
/ 1 Baths
$557,000
399 Rue de la Rotonde Verdun/Île-des-Soers (Montréal), QC
Listing # 21283637
1 Beds
/ 1 Baths
635.0 FEETSQ
�le-des-Soeurs -

1095 2e Avenue
Val-Morin, QC
Listing # 14213203
$759,000
3+3 Beds
/ 2 Baths
$759,000
1095 2e Avenue Val-Morin, QC
Listing # 14213203
3+3 Beds
/ 2 Baths
2916.0 FEETSQ
This charming single-storey chalet, situated on over 10 acres of land with its own separate cadastral number, is ideally suited for skiers, nature enthusiasts, and those interested in development opportunities. Built in 2009, this inviting chalet is conveniently located near numerous ski resorts, cross-country ski trails, golf courses, and the picturesque Lake Raymond, which offers excellent kayaking and canoeing options. Residents will enjoy private recreational trails for hiking and snowshoeing, as well as direct access to Mont-Sauvage.

