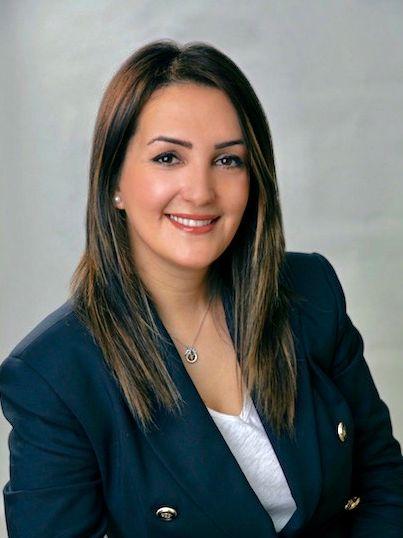








Mobile: 514-220-3720

10310
boul. St-Laurent
Montréal,
QC
H3L 2P2
| Building Style: | Detached |
| Lot Assessment: | $52,700.00 |
| Building Assessment: | $417,600.00 |
| Assessment Year: | 2022 |
| Municipal Tax: | $4,507.00 |
| School Tax: | $287.00 |
| Annual Tax Amount: | $4,794.00 (2023) |
| Lot Frontage: | 1561.0 Feet |
| Lot Depth: | 387.0 Feet |
| Lot Size: | 472810.0 Square Feet |
| Building Width: | 27.0 Feet |
| Building Depth: | 54.0 Feet |
| No. of Parking Spaces: | 10 |
| Floor Space (approx): | 2916.0 Square Feet |
| Built in: | 2009 |
| Bedrooms: | 3+3 |
| Bathrooms (Total): | 2 |
| Bathrooms (Partial): | 1 |
| Heating System: | Electric baseboard units |
| Water Supply: | Municipality |
| Heating Energy: | Wood , Electricity |
| Equipment/Services: | Air exchange system , Alarm system |
| Windows: | PVC |
| Foundation: | Poured concrete |
| Siding: | Vinyl |
| Distinctive Features: | No neighbours in the back , Cul-de-sac , Resort/Cottage , Wooded |
| Pool: | Heated , Above-ground |
| Proximity: | Golf , Park , Bicycle path , Alpine skiing , Cross-country skiing |
| Bathroom: | Adjoining to the master bedroom |
| Basement: | Finished basement |
| Parking: | Outdoor |
| Sewage System: | Disposal field , Septic tank |
| Window Type: | Casement |
| Roofing: | Asphalt shingles |
| Topography: | Sloped |
| View: | View of the mountain |
| Zoning: | Residential |
| Other : | $3,205.00 |